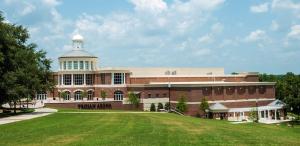FACILITIES & DIRECTIONS
Trojan Arena
The new facility was constructed by Whaley Construction Co. of Troy, with architectural direction by Montgomery-based Goodwyn, Mills and Cawood and design support by venue specialists Populus, noted for its designs of such sporting venues as Yankee Stadium in New York, the main stadium for the 2012 London Olympic Games and Nanjing Sports Park in China.
 The arena includes seven upper-level suites and an exclusive Stadium Club area for donors, while also adding floor seating for students. The arena is also equipped with two 767-square foot video boards.
The arena includes seven upper-level suites and an exclusive Stadium Club area for donors, while also adding floor seating for students. The arena is also equipped with two 767-square foot video boards.
Among the other features of the new arena are a three-tiered rotunda at the main entrance, an interior concourse with concession stands and a food court-styled dining center with specialty food items.
The new arena also is home to the Troy University Sports Hall of Fame. Digital displays of the members are located adjacent to the rotunda. The inaugural Hall of Fame induction banquet, held Aug. 10, 2012, was the first event held in the new facility.
Directions to Troy University
|
|


